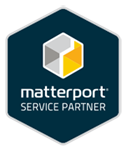3D Reality Capture Services for AEC Design and Construction Professionals
With IPC Services you get Virtual Reality Capture Services and so much more. Truly simplify the construction process with turn-key solutions to make the design and marketing phases of construction faster and more effective.
- Construction Documentation
- As-Built Designs
- Facilities Management
- Document Each Phase of Construction
- Schematic Floor Plans
The Matterport MatterPak™
The MatterPAK™ Bundle is perfect for AEC Design Professionals who want to import these assets into third-party programs (3D Studio Max, ReCap, Revit, or AutoCAD), perform additional work, and then offer as part of a commercial package to their clients. This gives you total control of your data to provide highly accurate information about your project at every stage.
Matterport MatterPAK™ Includes:
- Colorized Point Cloud (.XYZ)
- Reflected Ceiling Plan Image
- High Resolution Floor Plan Image
- 3D Mesh File (.OBJ)
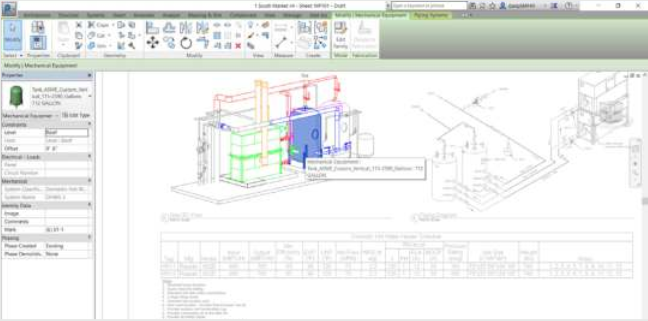
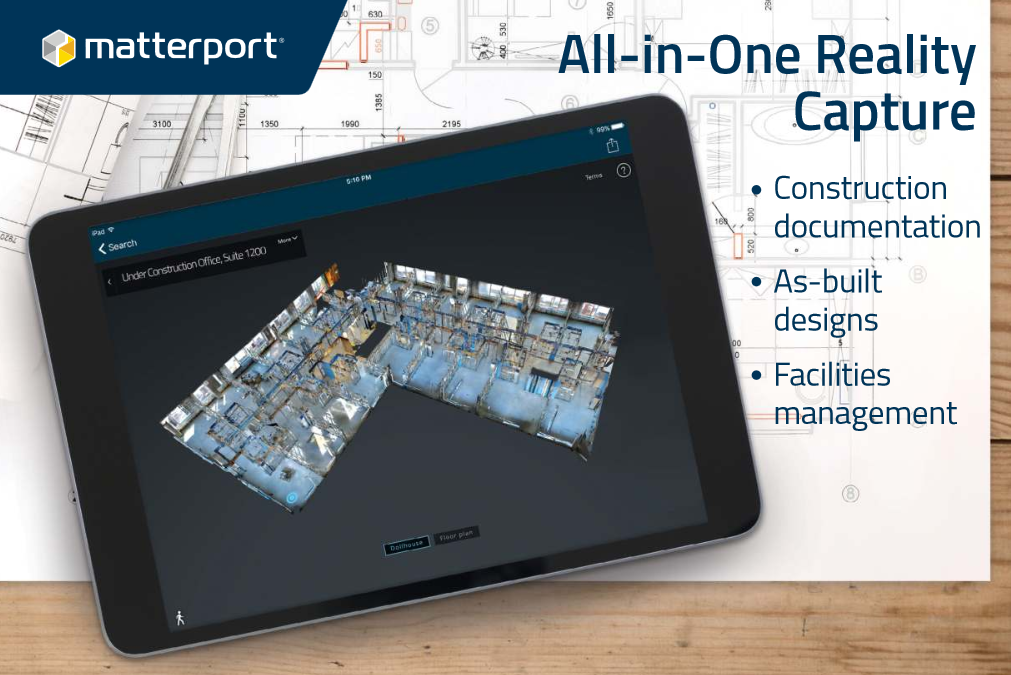
3D As Built Survey Designs:
3D Virtual Reality Capture Scans and Tours are a game changer for As Built Designs providing these benefits and more:
- Fast and Accurate Scans of the entire property with more detail than ever before.
- Toggle before and after remodel modifications with ease.
- Check distances and measurements easily by referencing the file.
- Avoid costly return trips by referencing the file instead of having to go back to the property.
- Simplify government and permitting approval because they can easily compare before and after enhancements.
- Permanently annotated.
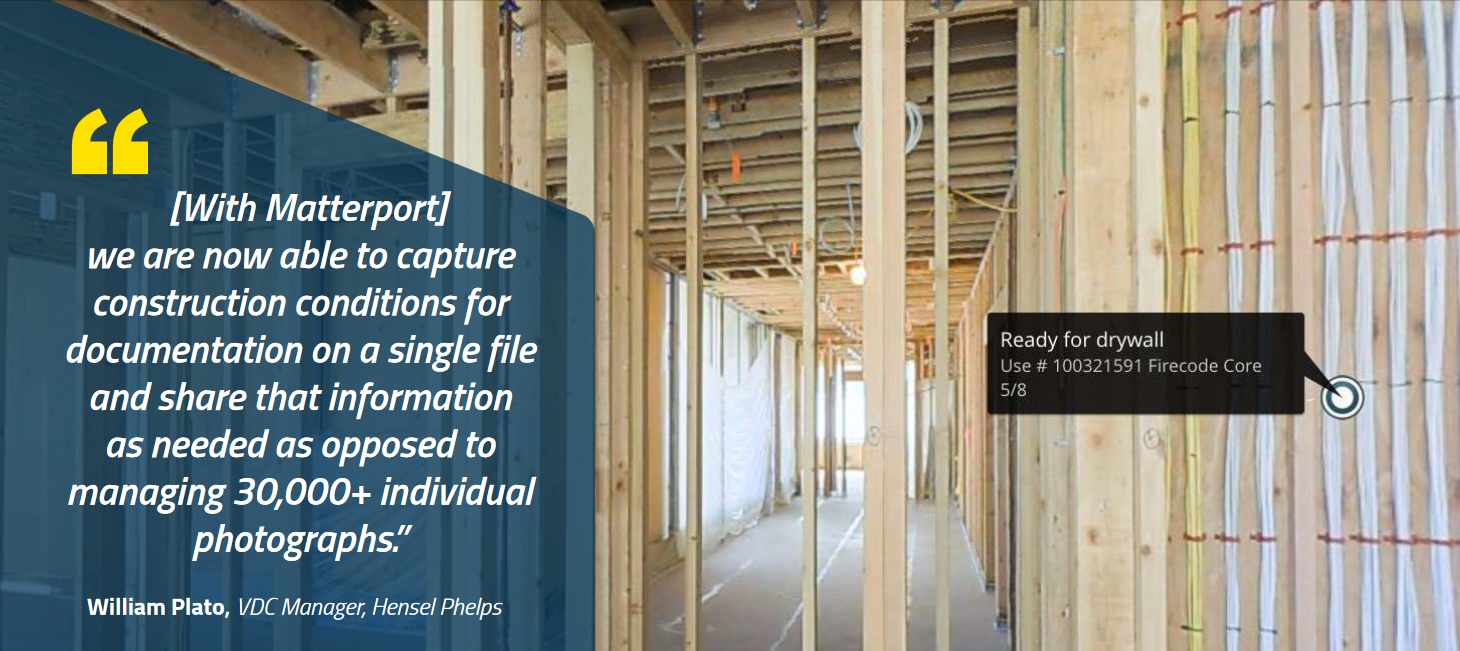
Document Each Phase of Construction:
- Create a marketing buzz allowing users to experience construction as it is happening
- Document the items to be covered by walls for future reference
- A single file replaces thousands of photos
- Allow virtual foreman checks for improved management
- Overlay options to show progress and make permanent records at each milestone
- Effectively communicate with contractors, subs, and key stakeholders

Schematic Floor Plans
Schematic Floor Plans are created from the scan data to give you clean, simple, and accurate professional black and white floor plans to use for marketing and approvals.
Call us today to schedule your first AEC Reality Capture!
Design and Construction is a communication business. The clearer you can convey an accurate representation of existing conditions within a space to those who will be using your plans, the more valuable you are as the designer!
The Reality Capture specialists at IPC Services, Inc., a trusted Matterport Service Partner, are ready to get your capture started! Call us today at: 352-732-8566 or contact us.
3D Reality Capture for As-Builts:
3D Virtual Reality Capture Scans and Tours are a game changer for As-Built Documentation that provides these benefits and more:
- Fast and Accurate Scans of the entire property with more detail than ever before.
- Toggle before and after remodel modifications with ease.
- Check distances and measurements easily by referencing the file.
- Avoid costly return trips by referencing the file instead of having to make multiple trips to the property.
- Simplify government and permitting approval because inspectors can easily compare before and after enhancements.
- Permanently annotated.
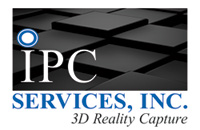
352.732.8566 | Fax 352.369.7329
3445 NE 24th Street | Ocala, Florida 34470
Proudly serving Central and North Central Florida
